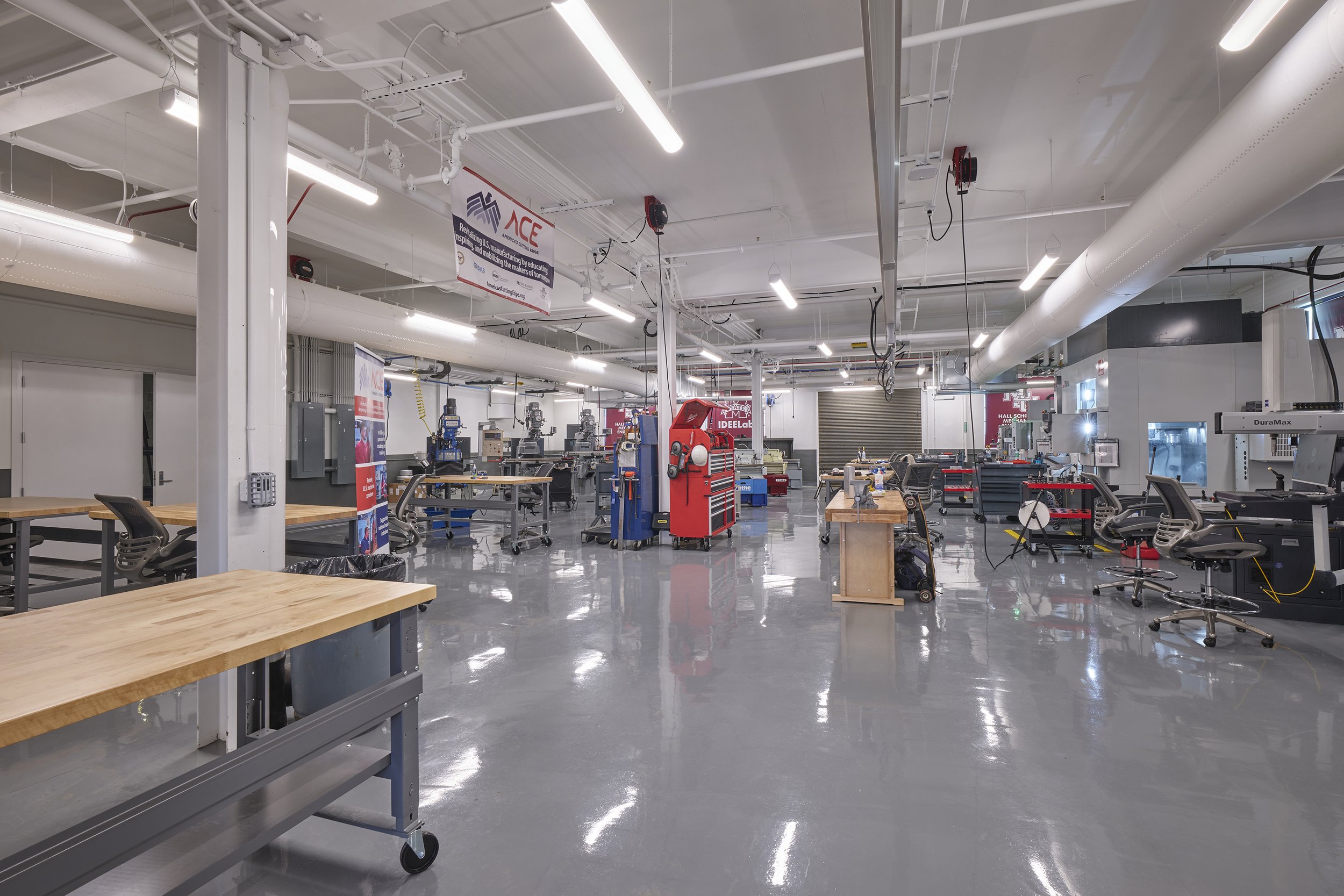Patterson Engineering Laboratories Master Plan and Renovation
CDFL was selected by the Department of Mechanical Engineering at Mississippi State University to design a renovation of the Mechanical Engineering portion of Patterson Hall. Originally constructed in 1949, Patterson Hall primarily comprises classroom and laboratory spaces for the Mechanical and Aerospace Engineering departments.
The Department of Mechanical Engineering desired to upgrade its area of the building to provide updated aesthetics and to reconfigure the space to better suit their current needs.
CDFL conducted a feasibility study for the renovation of this four -phased project: Phase 1 renovates the existing machine shop area and includes new HVAC and electrical systems and updates the finishes in the space.
Phase 2 renovates the remaining Mechanical-occupied portion of the first floor. This phase involves construction of five new industry labs and a complete replacement of HVAC, plumbing, and electrical systems. The bathrooms will include a dedicated Single Wudu Ritual Foot Wash Trough to accommodate ritual cleansing practices.
Phase 3 is a total renovation of the Mechanical-occupied portion of the second floor to provide a new student lounge as well as study and collaboration spaces.
Phase 4 renovates the roof into a roof top lounge and student spaces.
We are actively collaborating with the Mississippi Department of Archives and History (MDAH) on this project






