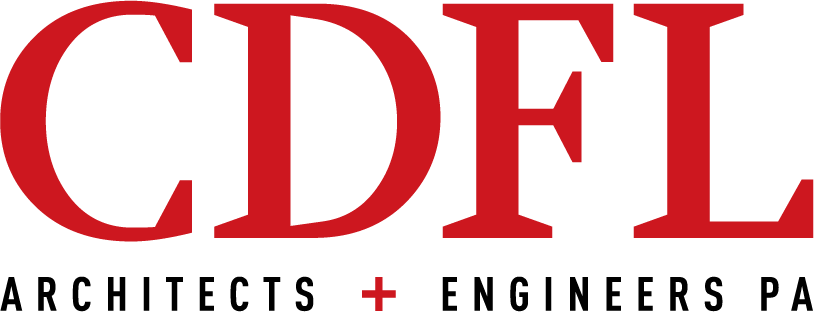Project Update: UMMC Cardiovascular Center
This update on the Cardiovascular Center at the University of Mississippi Medical Center was written by intern architect Parker Anderson.
There is lots of exciting progress being made on the Cardiovascular Center at UMMC! The interior renovation for the Prep/Recovery portion of the building is the farthest along. Most of the finishes are in place, and the last of the large sliding glass doors on the patient rooms are currently being installed. Drywall is being installed in the new portion of the building within the Cath and EP labs. Those spaces’ next steps include putting in the ceiling and floor finishes and installing the customized millwork.
All of the brick is up on the exterior of the building. The curtain wall and glass is mostly installed on the second floor office portion of the new building and the metal panels are currently being installed there. The two story expanses of curtain wall framing on the front patient entrance was installed last week. Once the glass is in place on that portion of the building, they will proceed with drywall and finishes in the lobby and in the front administration area.
Additionally, the columns for the large drop-off canopy have received their brick and precast concrete faces and the large beams will be wrapped in aluminum composite metal panels.

