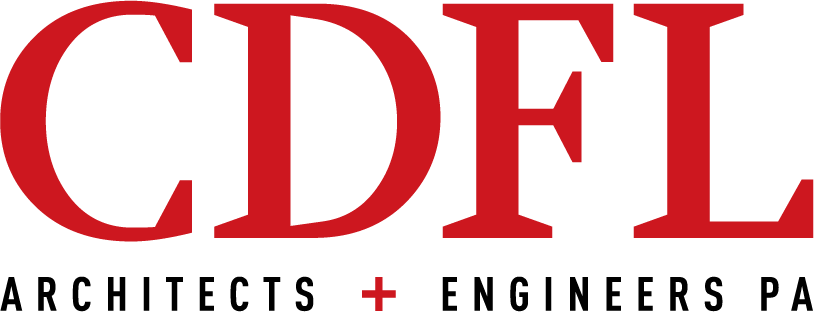Beyond The Blueprints: Healthcare Facility Renovation
This post was written by Senior Associate and Mechanical Engineer, Parker Reece.
Construction was recently completed on a project CDFL designed for the renovation of one floor of an inpatient healthcare facility. This project involved the fit-out of a shell space and renovation of a portion of a floor constructed in the early 1960s. CDFL’s team approach proved to be an asset to the owner and contractor during this challenging project. From expediting submittal reviews to quickly addressing issues encountered in the field, CDFL’s efforts were dedicated to the success of this project.
From a mechanical standpoint, one of the biggest challenges for this project was phased construction in addition to completing construction in spaces with occupied floors above and below. As is the case with most projects, the main construction support activities of the mechanical team are things most space occupants will never see.
Shell space fit-outs aren’t typically involved in the early stages of a project (site prep, underground work, structural, etc), so HVAC and plumbing rough-ins were the first activities out of the gate. Getting to in-wall and above-ceiling inspections for these types of projects comes quickly, and this project was no exception. Once these tasks were completed, mechanical activity slowed. The next major activity for CDFL in support of this project came during test and balance and commissioning activities. This support involves making sure that systems are operating properly and that space comfort conditions are maintained.
Renovation projects can be a challenge mechanically, especially when working in a 50+ year old healthcare facility that has been partially renovated several times over its life. Due to adjacent occupied spaces, working with the contractor to confirm procedures for maintaining negative pressurization for infection control is always the first priority. For the renovated space portion of this project, it was critical that all sanitary, storm, domestic water, and med gas systems remain operational. Working with the contractor to troubleshoot issues with the domestic hot water recirculating system was one of the issues encountered on this project, but that’s not abnormal – there are always challenges in the details. As is the case on almost every project, the mechanical team gets involved when there is a push to put mechanical systems in operation for space conditioning. Maintaining space conditions is a must for installing finishes, and the mechanical team gets involved in order to verify that the mechanical systems are protected and operated appropriately. In conjunction with the test and balance agent, commissioning agent, and other technicians, the mechanical team also helps support med gas system tests, fire alarm and life safety test, and mechanical system tests.
In the end, with support systems operating as intended in a bright, new space, CDFL proved that our team approach is an excellent way to get from blueprints to treating patients.

