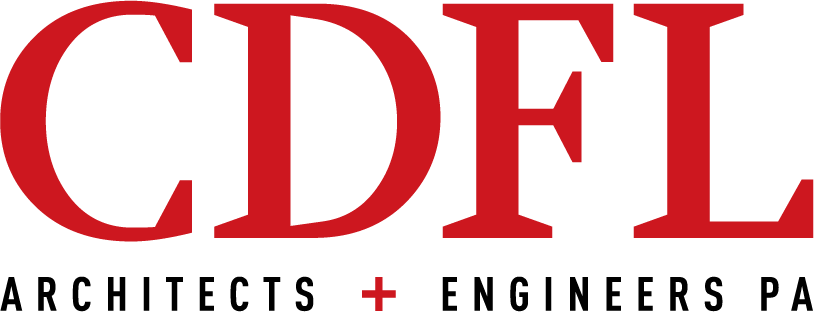Design Inspiration: Lori Willis
This Design Inspiration post is a new spin on one of our favorite blog features. This special edition will be a glimpse into interior designer Lori Willis’ design process and project inspiration.
CDFL recently teamed with AKEA, Inc. to provide design services for the future outpatient services center at the VA Medical Center here in Jackson. My research began on the VA’s website where I came across a couple of quotes from their own design guides that proved to be incredibly inspiring. The first implored the designer to “create a VA environment that is patient-centered, world-class, forward looking, and supportive of all veterans, patients, families, caregivers, and researchers.” The second, perfect for a state whose slogan is “Welcome to Mississippi. It’s like coming home.”, suggested that designers “offer a comfortable and homelike setting that makes leaving home feel like coming home.” These words influenced me to provide a design that is both engaging and aesthetically pleasing for all.
The structural interior design for the Outpatient Services Center was inspired by the Mississippi River Region, an area that encompasses the southwest corner of Mississippi. It stretches from Jackson, Mississippi’s capital city and geographic center, to the historic towns that line the bluffs of the Mississippi River.
Water and wood provided inspiration for the ceiling design, floor design, and material selection. Low profile, linear LED lighting will be integrated into a wood panel ceiling in a staggered application to provide a vision for the facility that is state-of-the-art and forward-looking. Interior materials share aesthetic features such as horizontal, sedimentary lines similar to the lines seen on a topography map. These features are carried throughout the facility in various applications and textures. A neutral color palette with a warm wood tone and a soothing blue-green accent is drawn from the beautiful trees, rivers, and fields that are just outside our door.
The photo below represents the source of inspiration for the lobby ceiling and floor design. Nature’s forms have long inspired me. The infinite organic shapes and lines, and the ceaseless colors and patterns, were all seamlessly integrated into the design concept.
Upon entering the waiting area, your eyes are immediately lifted to a wood plank ceiling in an interesting installation. The smooth rhythm in which the wood panels are staggered provides an optimal curve and a warm, flowing surface that is carried throughout the facility’s first floor lobby. Crisp white light will be emitted from linear LED fixtures which are incorporated into this unique design. To further hold visitors’ eyes, slightly offset ceiling heights between wood panel and painted gypsum board materials will provide a cove effect that is to be highlighted with concealed LED rope lighting.
To further channel the organic elements that provided so much inspiration, a compilation of different wood tones is displayed throughout the waiting areas. It is my hope that these warm, comforting tones and textures will provide patients, their families, and their caretakers with a sense of finding a “home away from home.”




