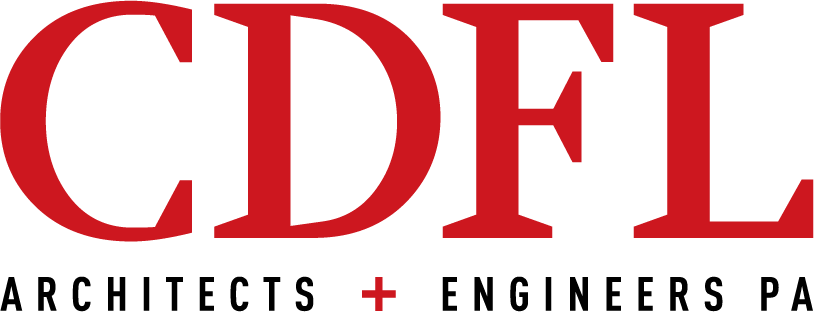CDFL Solutions: Light in the Workplace
This blog post was written by architect Colby Dearman.
New York Magazine recently reported on an interesting study performed by the Journal of Clinical Sleep Medicine on the abundance of natural light in the workplace and its effect on sleep habits.
Architects and designers have long been aware that providing natural light for office spaces has a positive impact on employees and their performance. But, once air conditioning became the norm, offices began to look like dark caverns as designers were no longer beholden to windows – the sole source of ventilation.
Now, with space at a premium, companies are often forced to get creative in how and where they locate their employees. The average square foot allotted per employee is decreasing at a very fast pace. According to a recent CoreNet Global survey the average American’s work space fell from 225 square feet in 2010 to 176 in 2012. The trend is expected to continue with expected average square footage to fall to 151 square feet per employee by 2017. Unfortunately, as the density of employees within the work place increases, the need for private office with solid walls increases as well. It’s not hard to see that once the walls go up and space is precious, the thought of windows and natural light becomes secondary.
The combination of solid walls and natural light requires thoughtful design considerations. At Puckett Machinery, access to natural light for all employees was one of the main design priorities. Our solution to the challenge was to create a semi-open work environment paired with a private office concept that used a balance of exterior and interior glass. This creative answer was both cognizant of the benefits of natural light and reflective of Puckett’s collaborative corporate culture. Private offices, with glass interior walls, ring the perimeter of the office space and open work spaces lay within. A shallow floor plate allows for even more natural light to come through the private offices into the depth of the open work spaces. To provide even more light, the tops of all of the workstations have glass panels that aid in the transparency of the space.
While this solution was ideal for Puckett, not every work environment enjoys the fish bowl effect and some require more privacy. This was the situation we faced when making design decisions with the legal department at the University’s of Mississippi Medical Center’s Verner S. Holmes Learning Resource Center. Exterior offices still incorporated glass walls along the open workspace side, but a band of semi-transparent privacy film was applied across the primary view area, still allowing an abundance of natural light to enter the space.
There are countless priorities, requirements, and opinions to balance when designing a work space and natural light is only one of the many. With emphasis being placed on the many benefits of natural light and the availability of window space decreasing, designers must become increasingly creative when designing a healthy work environment. The workplace of the future will require unique solutions tailored to a client’s needs and science’s discoveries.

