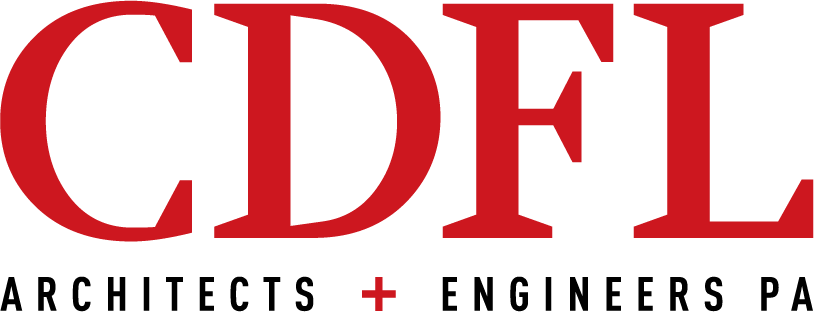The Verner S. Holmes Learning Resource Center
UMMC's Learning Resource Center serves a wide range of people - patrons vary from students to politicians - and the Vice-Chancellor wanted a facility that felt impressive and welcoming. The designers created a modern, balanced interior for the new administration area.
The Vice-Chancellor wanted to modify the current administration area to create a more collaborative and efficient administrative environment. To achieve this, all University Direct Reports were relocated to a centralized management zone. This was the last of the three initiatives completed within the LRC renovation and had a major impact on all of the departments. The relocation and repositioning of departments allows these offices to perform more efficiently. One of the challenges with renovating a working building was keeping all departments operational throughout the renovation.
The design team worked closely with each department before renovation began to understand their individual needs and daily work habits. Next, CDFL created a detailed, yet flexible, timeline for the entire project that allowed renovation to take place while keeping all departments operational.
In recent renovations, the CDFL team reorganized and condensed the library’s books and journals, and reconfigured the entire space, dividing it between the second and third floors. Renovations include six individual group-study rooms for collaborative learning; fourteen closed study carrels; large graduate study carrels with near-soundproof privacy; two sections of reading-room areas for group-study sessions; a small classroom that will seat 12-14 individuals.
For teaching and self-instruction a state-of-the-art audio-visual center was developed that accommodates 80 individual users. All areas were upgraded for full ADA compliance and enhanced with comfortable, modern furniture and abundant natural lighting.








