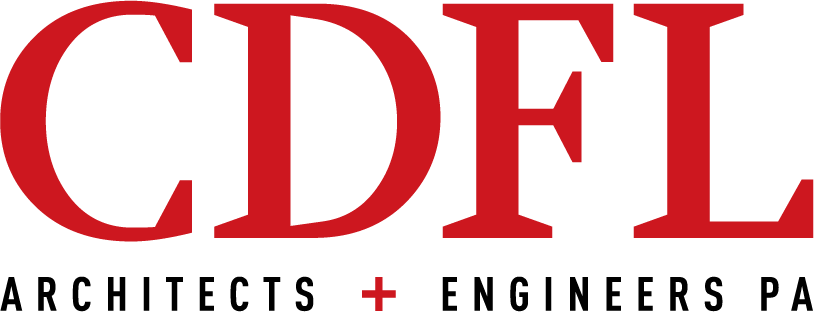ASHRAE 90.1-2010
Recently, our mechanical and electrical engineering departments were asked to present on Mississippi’s adoption of ASHRAE 90.1-2010, the first energy code our state has adopted, and its impact on our industry. Their presentation to our architectural group addressed new building envelope requirements and the effect these measures will have on energy savings. The ensuing discussion covered topics including wall/roof insulation, fenestration assembly U-values/SHGC and air barriers. These sorts of conversations are part of what makes the Power of Plus work for our clients; our engineers were able to present directly to their architect coworkers and say, “here are the specific ways in which you can make this work better for us,” – an invaluable tool for all of our designers.
Our mechanical and electrical engineer presenters gave several helpful tips on how to ensure ASHRAE 90.1 is met or exceeded in our buildings. Here are some of the highlights of that discussion:
– The starting point for a proposed building is the baseline wall/roof U-value requirements. These baseline values change depending on which climate zone your project is located in.
– For fenestration, baseline assembly values (U-values/SHGC) need to be the starting point for a proposed building. Higher performing fenestration systems generally correspond to greater energy savings.
– Proposed fenestration assembly should be NFRC (National Fenestration Rating Council) rated. If the proposed assembly is not NFRC rated, the values in the ASHRAE 90.1-2010 appendix must be used – if not, you could be penalized.
-The layout of windows relative to the spaces in the building has a direct impact on the controls required for the lighting system.
-ASHRAE 90.1-2010 sets a limit for how much side-lit area a given space may have before requiring daylight harvesting systems, which can complicate controls for clients and increase cost.
-A different set of requirements has been established for skylighting as well, requiring the same controls once the given area thresholds are exceeded.
-Additionally, automatic control of half the receptacles is required in office, open office, and computer classroom spaces. This poses an issue to clients and their staff and requires further client training and design effort to ensure needs are met while utilizing this energy saving measure.
The main goal of the discussion with the architects was to express how, given the stringent requirements of ASHRAE 90.1-2010, mechanical and electrical systems alone cannot be responsible for achieving all of the required energy savings. The decisions made by architects in regards to building envelope materials, building orientation, and fenestration to wall ratio must be made with energy savings in mind. This will be even more imperative if or when ASHRAE 90.1-2013 is adopted.
One of the many benefits of our architects and engineers working side by side is that new codes like this, which can be challenging to adopt, are approached collaboratively. CDFL Associate and Architect Chris Myers pointed out, “as energy standards become more and more strenuous, architects and engineers have to work together to provide a cohesive design strategy. No member of the design team can achieve those goals alone.”
Added intern architect Parker Anderson, “these new standards are further proof that architects and engineers need to work closely on the design of our buildings.”
For more on ASHRAE 90.1-2010.

