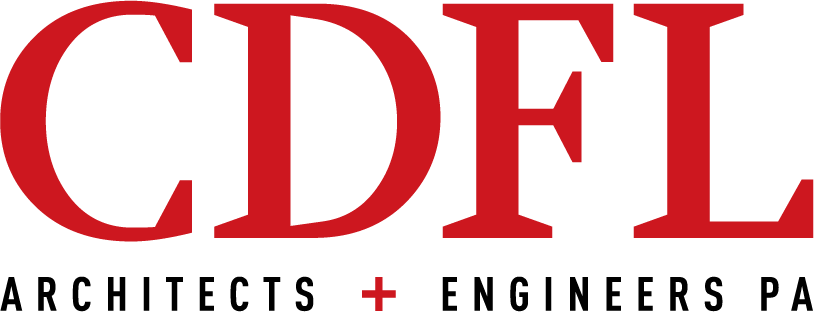University of Mississippi Medical Center, Garage C
Together with Tim Haahs of Atlanta, CDFL provided planning, design, and construction documents for the University of Mississippi Medical Center’s significant parking services expansion. The 8-level Garage C structure and surrounding area received on-grade improvements that will provide over 1,085 parking spaces for the ever-growing campus.
A 2010 Master Plan based on current and future projects revealed a need for no fewer than 1,000 additional parking spaces. The optimal site was deemed to be an existing on-grade parking lot adjacent to the School of Dentistry.
The structure consists of a precast concrete frame with brick and concrete precast panels for cladding. The openness of this type of construction provides for optimal passive security. To accommodate shift change induced traffic flow challenges, the design of the parking deck utilizes a double-threaded helix configuration. Additionally, energy efficient lighting has been specified to reduce operating costs.
The parking deck is connected to the School of Dentistry via a 9-story stair and elevator tower, and a system of pedestrian bridges that connect users to many of the campus’ major buildings. The tower itself serves as an iconic feature – easily recognizable, and visible from a distance.





