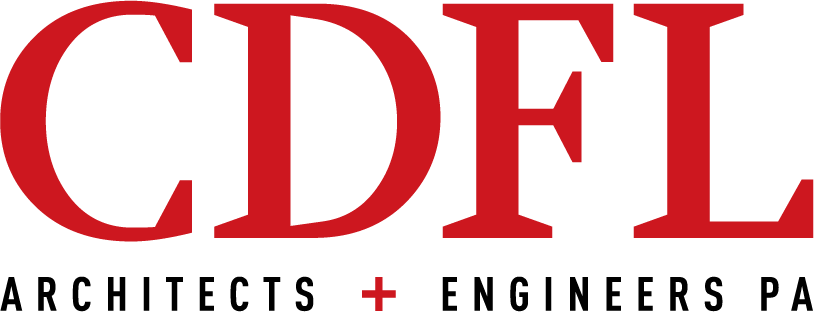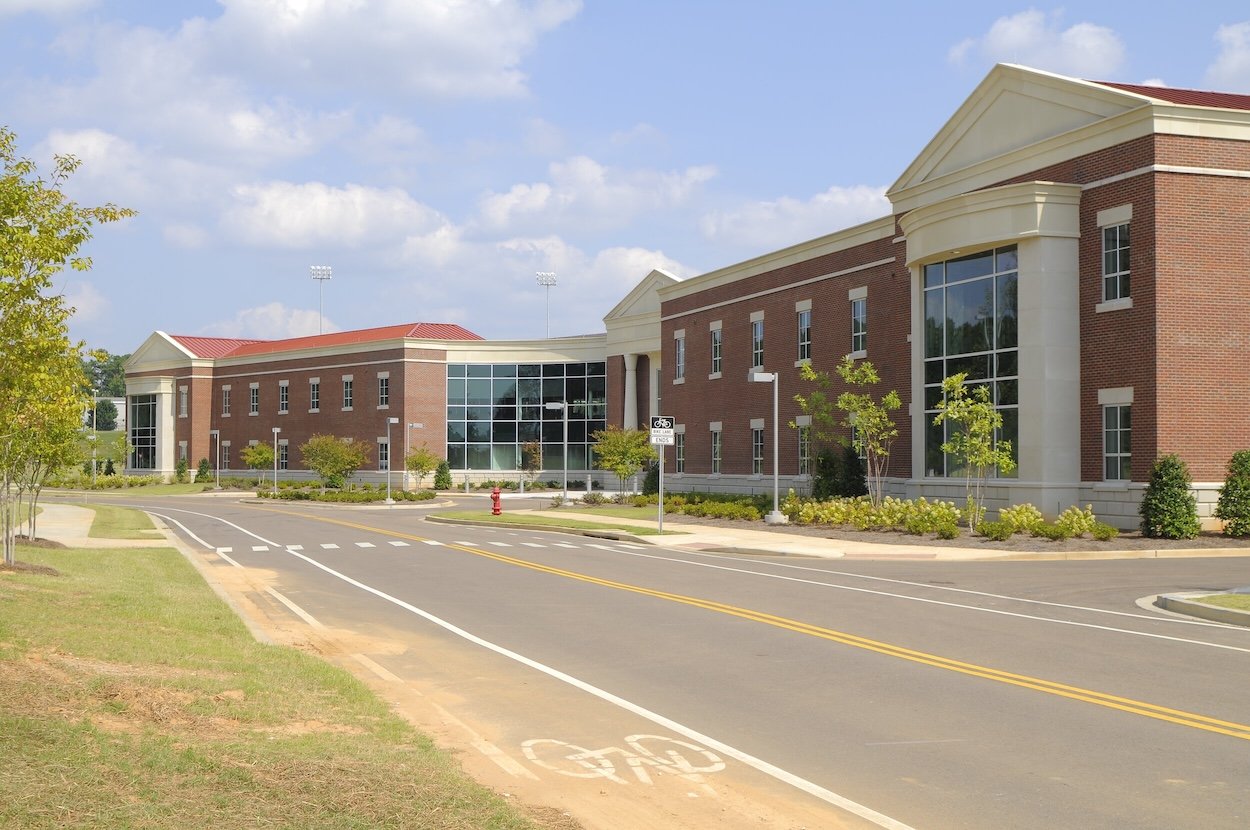The University of Mississippi Insight Park, Innovation Hub
Based on the master plan created by Sasaki, Inc. of Boston, Insight Park’s Innovation Hub was designed by CDFL in a joint venture with Howorth and Associates Architects. The 60,000-square foot building houses incubator facilities that provide research laboratories and offices for private startup companies, scientific researchers, and the University.
Found on the west side of the University of Mississippi’s campus, Innovation Hub’s collaborative and highly flexible laboratory space draws researchers in fields ranging from chemistry to robotics. The location and design of the building, including features such as shared common spaces and wet and dry laboratories, allow startup businesses to take full advantage of University resources and personnel.
Insight Park’s contemporary site allows for on-grade entrances to both the first and second floors, with terraced gardens that step down from the second floor along a large, glass curtain wall. The exterior of the building maintains the University’s ‘Greek Revival’ aesthetic with an entry colonnade at the main lobby. To integrate technology into the building, an exposed mechanical system and castellated beams appear throughout. The project incorporated many sustainable design features and is seeking LEED® certification.







