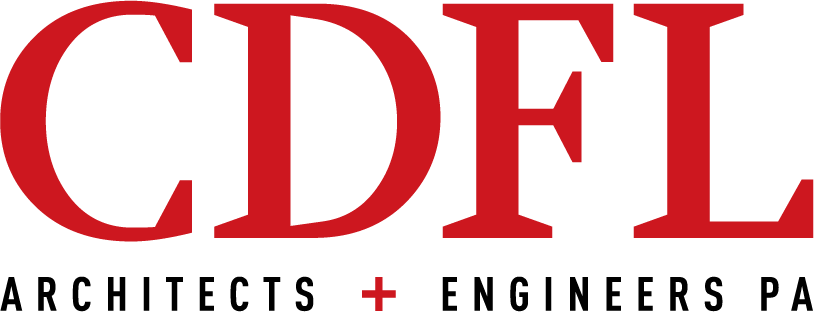Puckett Rents - Richland
CDFL was commissioned to develop a comprehensive two-phase design project in collaboration with Puckett Rents Richland. The project aimed to expand the warehouse space with a new exterior building while simultaneously renovating and expanding the existing corporate office space for Puckett Rents.
In the first phase, a 7,946 square foot warehouse was designed at the back of the existing site, providing Puckett Rents with increased warehouse capacity. This initial phase laid the foundation for Phase 2, which involved incorporating half of the existing warehouse space to expand the corporate office area further.
During the renovation and expansion of the existing Puckett Rents office space, CDFL focused on designing a more functional and adaptable environment to accommodate growth. This included reconfiguring existing spaces, including the removal of the existing 3-foot narrow hallways to foster a more open layout. Additional features such as a spacious break room, multiple offices, bathrooms, and a mechanical mezzanine were integrated to enhance program functionality.
As part of our commitment to enhancing the aesthetic and identity of the brand, CDFL designed Puckett branded wall graphics, strategically placed in key areas such as the conference room, showroom, and adjacent offices. These graphics serve to visually unify the space and creates a cohesive brand experience throughout the entire facility.










