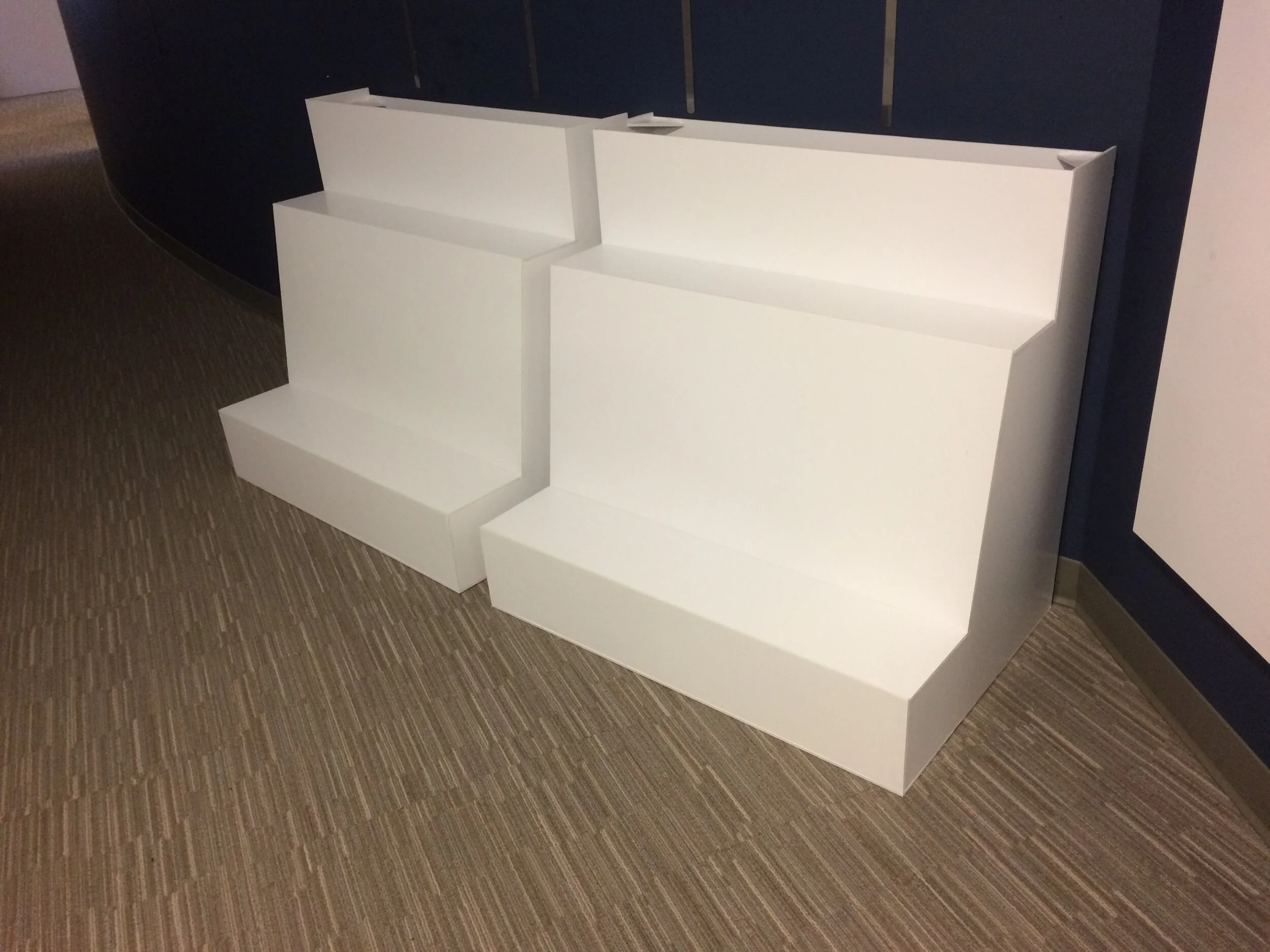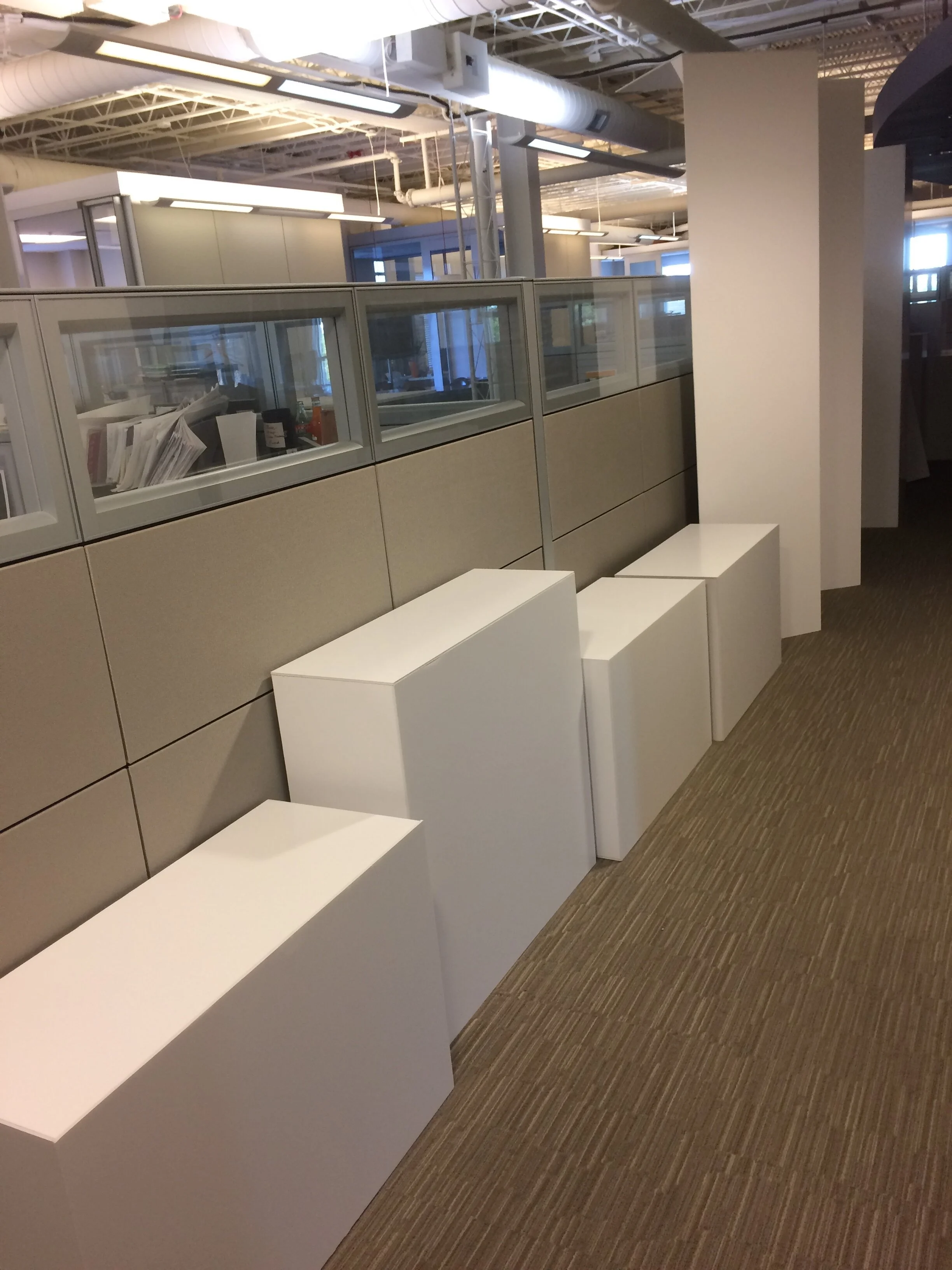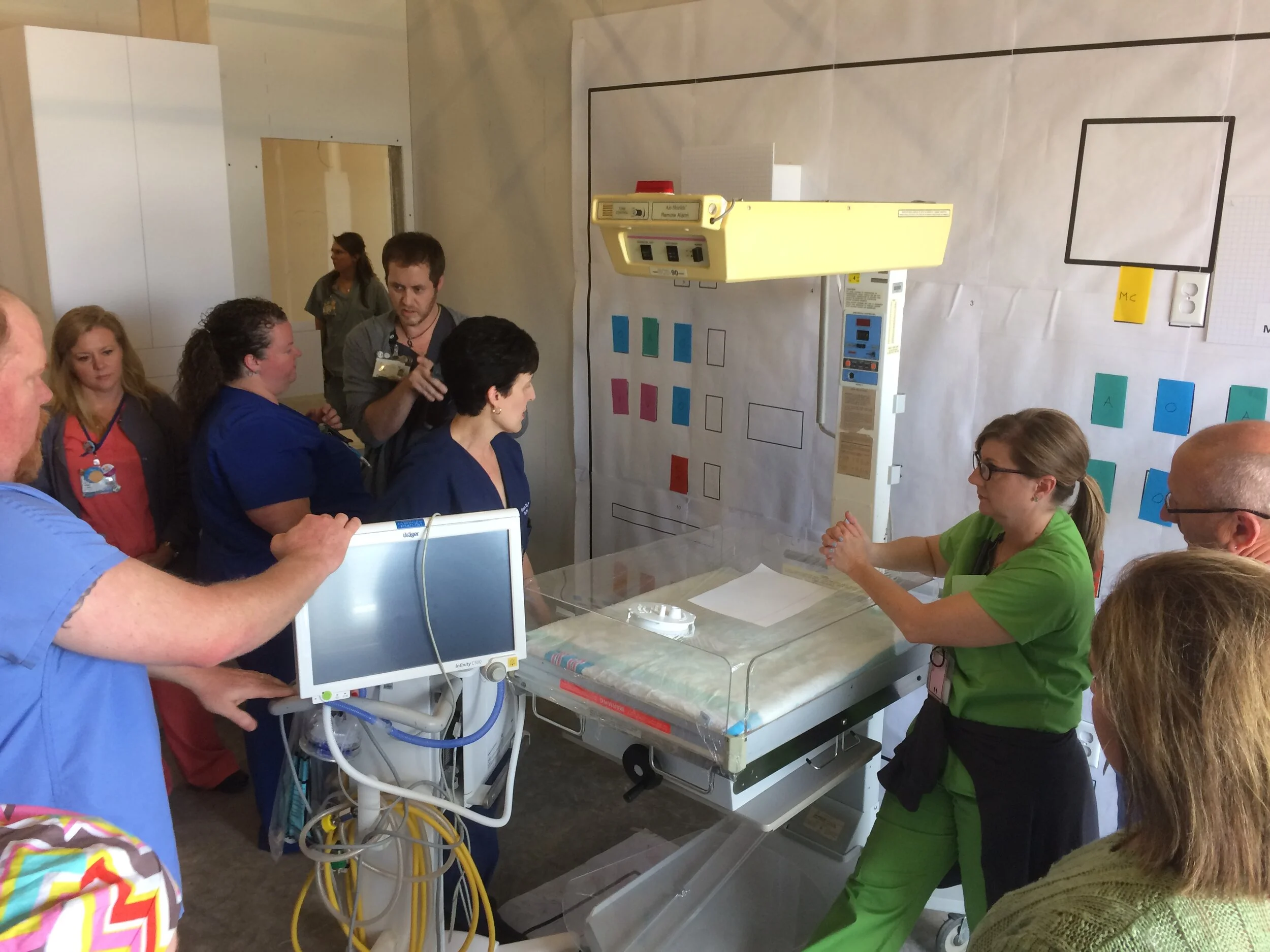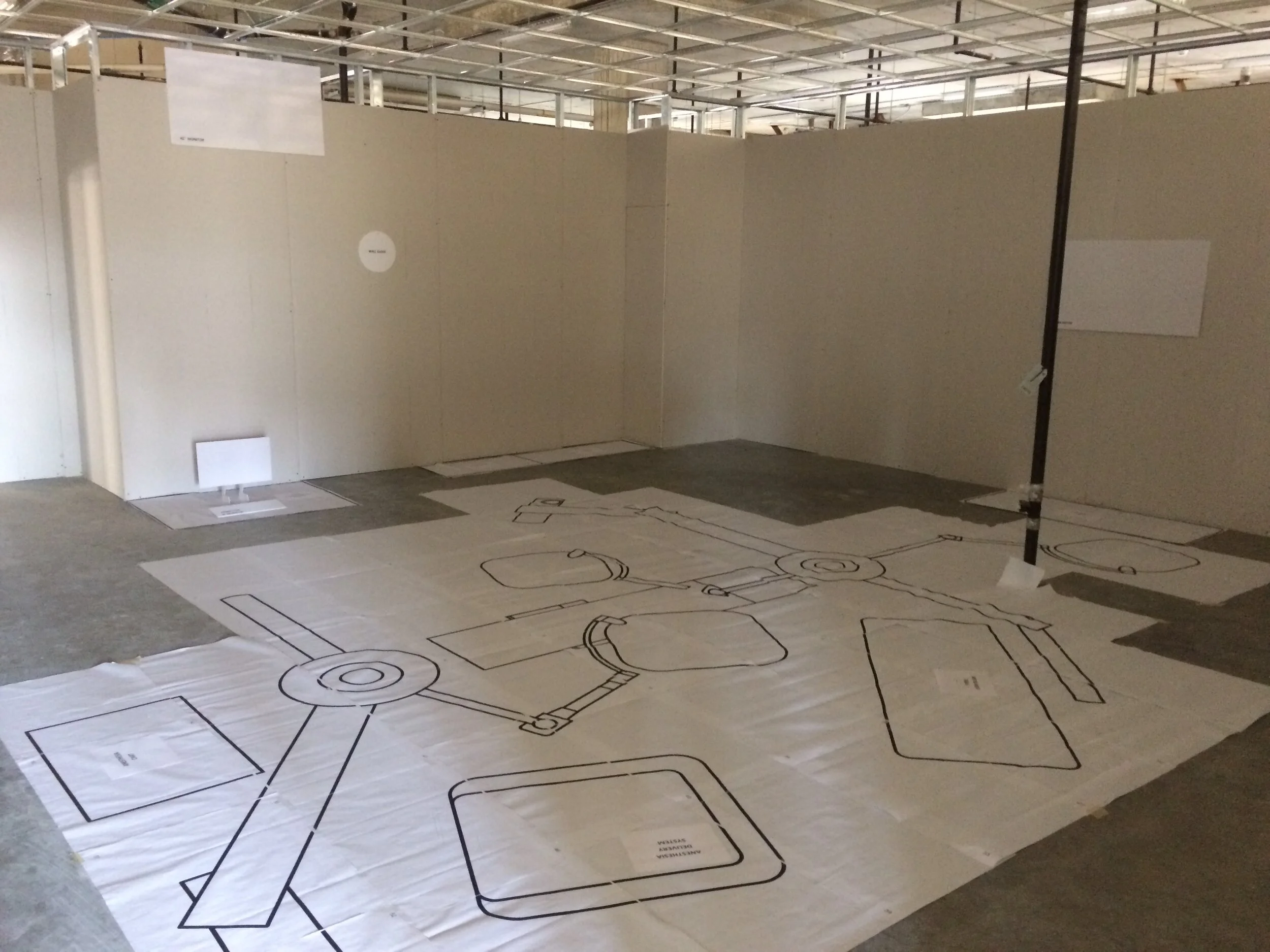Children’s Hospital Full-Size Mockup
Part of the new Children’s of Mississippi's design process was creating full-size mockups of critical spaces. Project Architect, Rob Ashley, explains the process and how these mockups were beneficial to the design.
During the design process, our architects and engineers met with the UMMC department heads and user groups for all of the hospital's key spaces. We met multiple times to get the design just right. Early meetings determined the program requirements of each room. Later meetings included detailed plans, complete with furniture and equipment - But drawings on paper and 3D renderings can only portray so much.
So, as we were finalizing the design, we created full-size mockups of all of the critical spaces to help the hospital personnel visualize each room. The doctors and nurses brought in the actual equipment they would be using in the rooms and ran workflow simulations through the mockups to provide us with additional feedback on the design. The mockups were constructed from inexpensive materials that were easy to modify.
Based on the medical personnel's feedback, we modified millwork, headwall layouts, countertop heights, data and power outlets, door swings, wall-mounted equipment, and computer locations. We invited the staff back repeatedly until the medical teams were satisfied before completing the final construction documents.
The use of physical mockups was a useful tool in fine-tuning these critical spaces so the medical staff can best serve Mississippi's children.
Below are pictures of the mockups, the renderings, and the completed spaces.
Mockup staging in the CDFL office




PICU





NICU







Operating Room



