
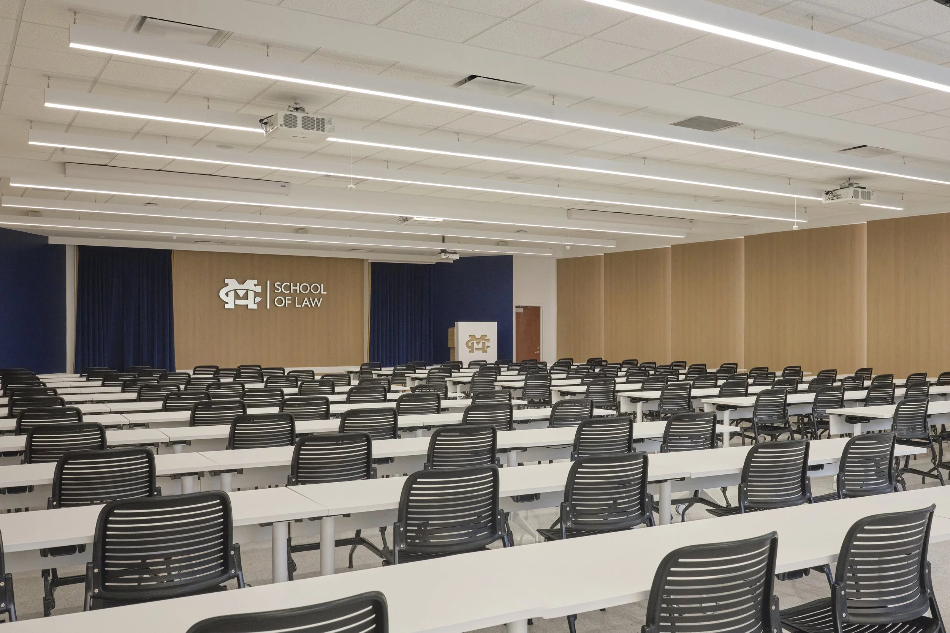
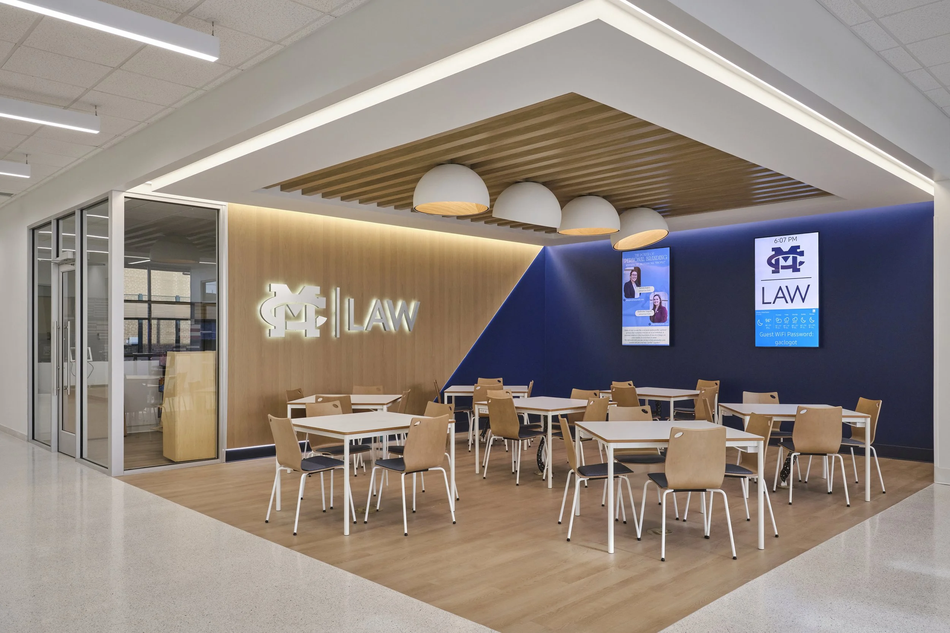
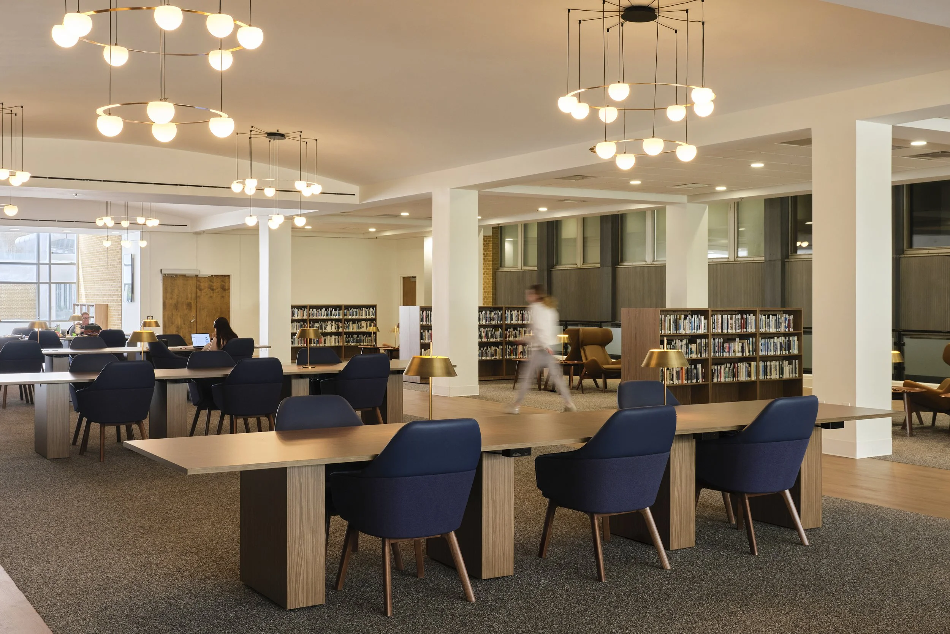




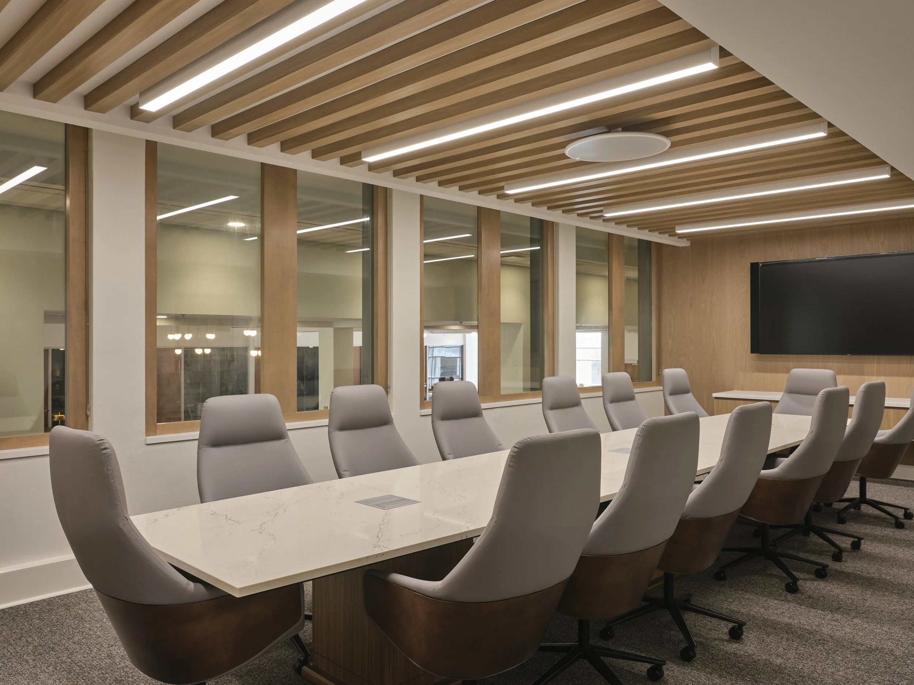



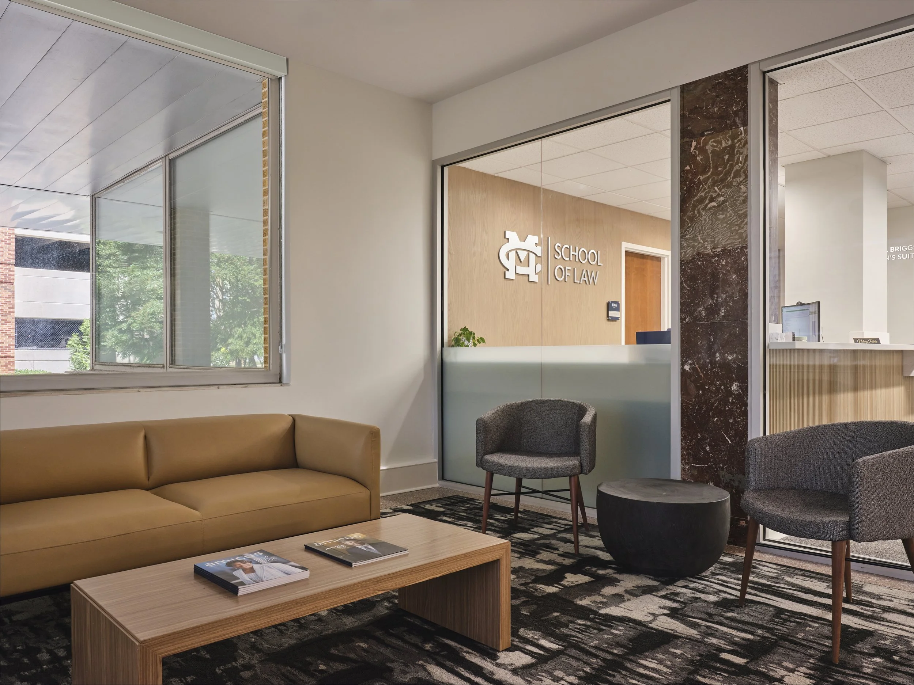

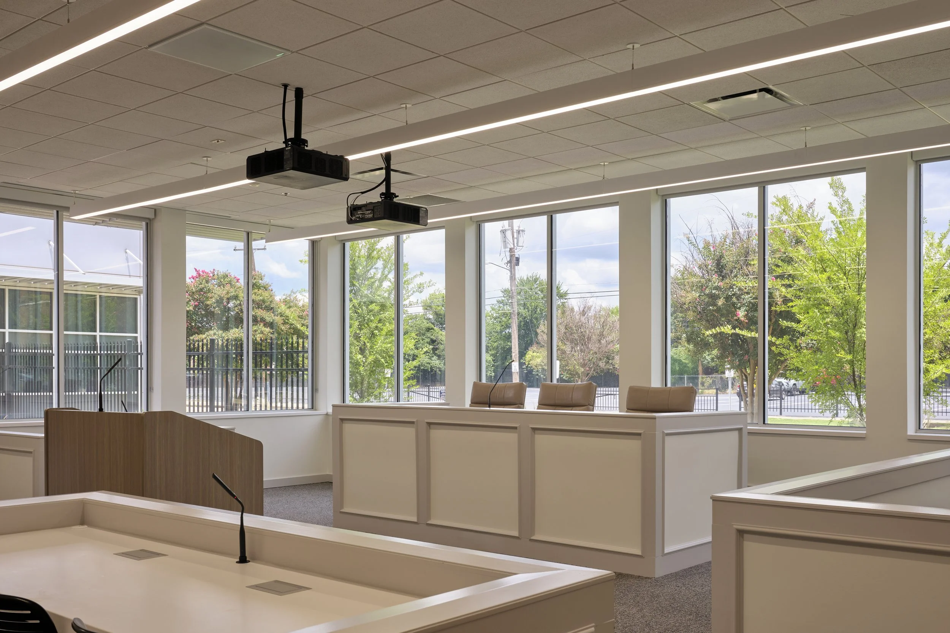



















Mississippi College School of Law Renovations
CDFL conducted a feasibility study and Master Plan for the renovation of this four-phased School of Law project. The purpose of the master plan is to provide a comprehensive vision for the future of the school, outlining a series of initiatives that seek to transform the campus and create a more innovative and engaging learning environment for all. The master plan is based on a thorough analysis of the existing facilities and the needs of the school, as well as the latest trends in law school design and technology.
The master plan reimagines both the interior and exterior of the facility. The interior renovations focus on updating finishes, lighting, and transforming the library into a modern resource center with private study areas and group workspaces. Common areas on the first and second floors are revitalized to provide flexible study, café and lounge areas to better facilitate student engagement.
The exterior improvements and landscaping are unified with updates to the courtyard, student patio, and parking areas, with a focus on sustainability and improved usability. Additionally, the project includes enhancements to signage and wayfinding, with an emphasis on utilizing larger wall areas with graphic art. This comprehensive upgrade is aimed at bolstering the school’s ability to attract and retain top talent as well as providing a clear sense of identity and place within downtown Jackson.
