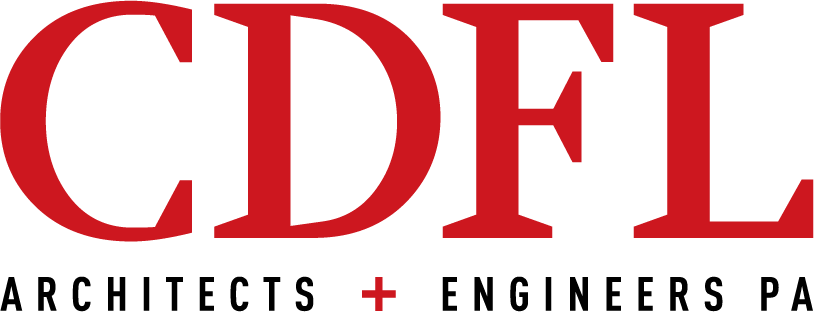Hitchcock Field at Plainsman Park | Auburn University | Samford Stadium
Previously hailed by Baseball America as the best collegiate baseball facility in the country, Samford Stadium – Hitchcock Field at Plainsman Park was designed to incorporate modern amenities yet respect the character of its campus context and the traditions of the sport. A vocabulary of exposed steel trusses and columns, arched red brick façade, metal roofing, wrought iron fencing and slatted seats creates the feel and character of an old-time ballpark. This material selection also discretely blends with adjacent campus structures.
Completed in 3 phases (1996, 2002 and 2003 respectively) and laid out in a configuration that brings fans close to the action, the ballpark seats 4,096 in the grandstands and press box, and an additional 250 on Tiger Hill, a tiered lawn area along the left field line.
Stadium amenities include full press and broadcast facilities, public concessions and restrooms, a home team clubhouse, meeting rooms, a ticket booth, VIP seating, an indoor batting cage and two exterior batting cages. Renovations have updated the fan amenities, added new bullpens in right-center field and expanded the stadium complex with a two-story Strength and Rehabilitation Center, adjacent to the Auburn clubhouse. The Strength and Rehabilitation Center features a weight room on the first floor, and the second floor is occupied by HealthSouth and the Alabama Sports Medicine Institute, led by world-renowned orthopedic surgeon Dr. James Andrews.
Phase I Joint Venture with McKee & Associates
Photography by John O’Hagan
“…Plainsman Park succeeds better than the rest at providing a cozy, old-time setting for a game, along with the comforts of modernity and terrific sight lines.”



