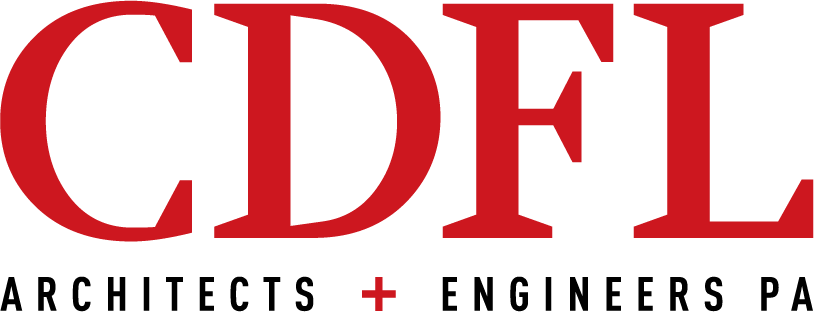Fort Campbell
Work at Fort Campbell consists of nine different projects – encompassing over 1.6 million square feet, 47 buildings and over 10 years of on-base presence. CDFL was tasked with designing an array of different facilities, including Barracks, Child Development Centers, Company Operations Facilities, Religious Facilities, Headquarters Facilities, Training Facilities, and Dining Facilities. For every project, CDFL provided comprehensive design and engineering services.
The initial and largest single project was a campus development that included the design and construction of 17 different buildings for the Command Support Group Barracks Complex (CSG). The CSG balances economy, minimization of maintenance and utility costs with a site and buildings that includes all the required facilities and mandatory space set forth by the Base.
We took our knowledge of site planning, barracks complex design and sustainable design to create more than just boxes to house soldiers. Our design created spaces for the enlisted men to perform superior service while maintaining a site that respects the environment and the ecosystem. CDFL’s approach was to improve upon the work already completed at Ft. Campbell by the Louisville District. The result was a development that is functional and aesthetically pleasing for the Base.
In all cases throughout Fort Campbell, all military guidelines were met all achieving COE SPiRiT gold ratings or were LEED Silver certifiable. When required, buildings met Antiterrorism Force Protection Standards.
Design/Build Team with Harbert/Yates/Harbert





