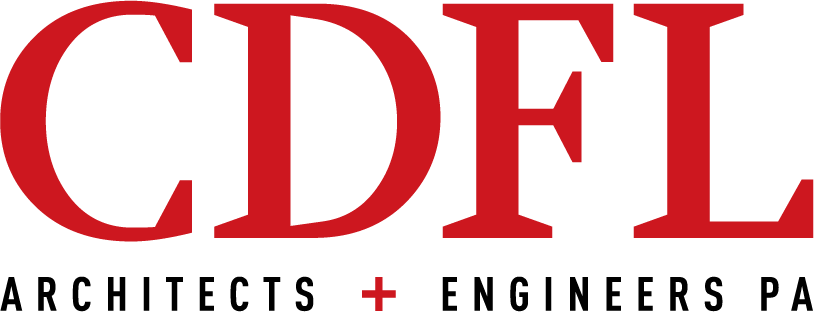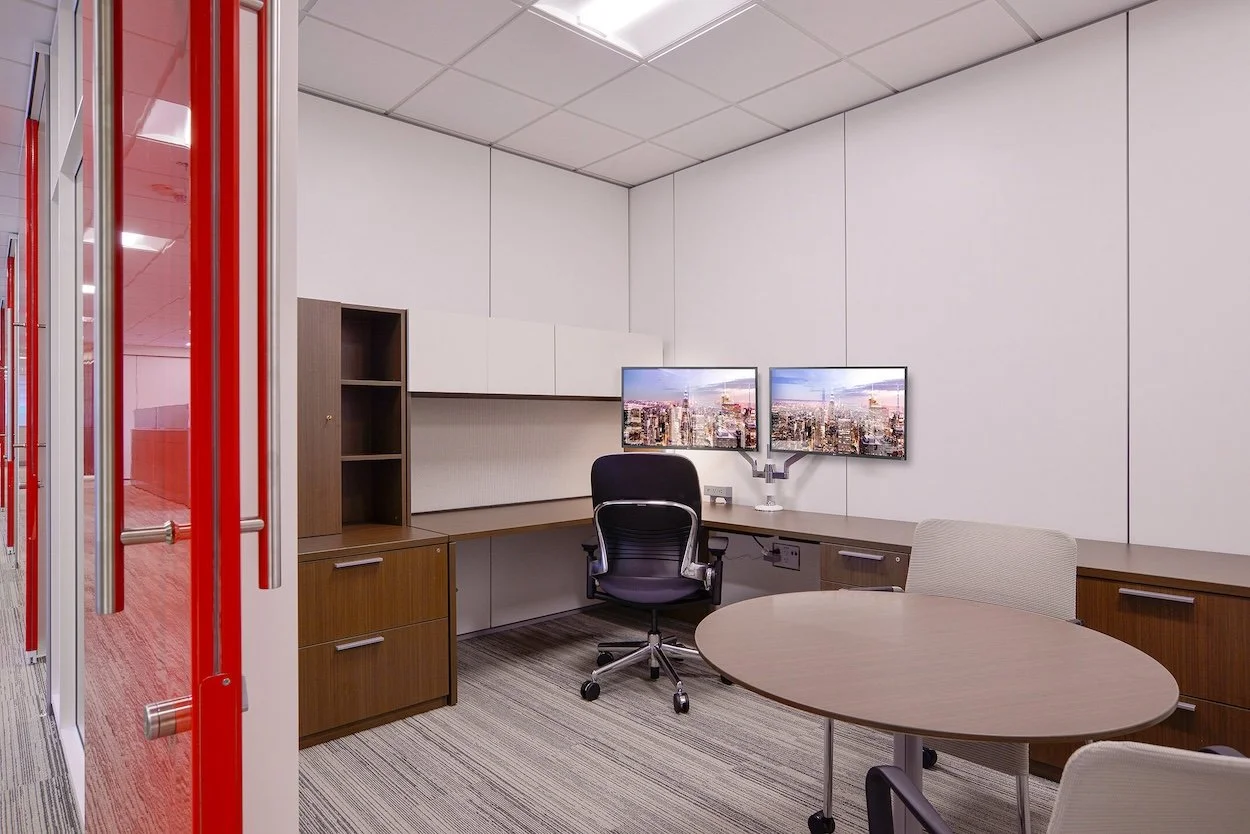Entergy Echelon Renovation
When Entergy expanded its nuclear operations in Mississippi, it created more than 250 new jobs in Jackson and a need to renovate its Nuclear headquarters.
The renovation project helped accommodate the additional workforce and included the complete renovation of five floors of a 6-story building, including a partial renovation of the 1st floor. Each floor was redesigned to accommodate Entergy’s expanded organizational structure of the Nuclear Headquarters with new finishes, modular wall offices, workstations, expanded restrooms, and break room. In addition to two large video conference spaces on each floor, the design also includes various sizes of collaboration spaces furnished with monitors and AV connections.
CDFL's team of engineers also addressed the aging building's mechanical systems. New HVAC systems include new ductwork and VAV units connected to the existing air handlers. Chilled water and heating water systems were expanded and connected to existing. A new fire sprinkler system was installed and connected to the existing fire riser, and electrical, data and fire alarm systems were replaced and connected to the existing infrastructure.
The expansion of the headquarters building at Echelon allowed Entergy’s growing nuclear team to work in a single location, fostering unity, collaboration, and team effectiveness. In addition to the interior renovations, exterior work included a new 300 car parking lot on the adjacent lot and lighting, landscaping, and signage.






